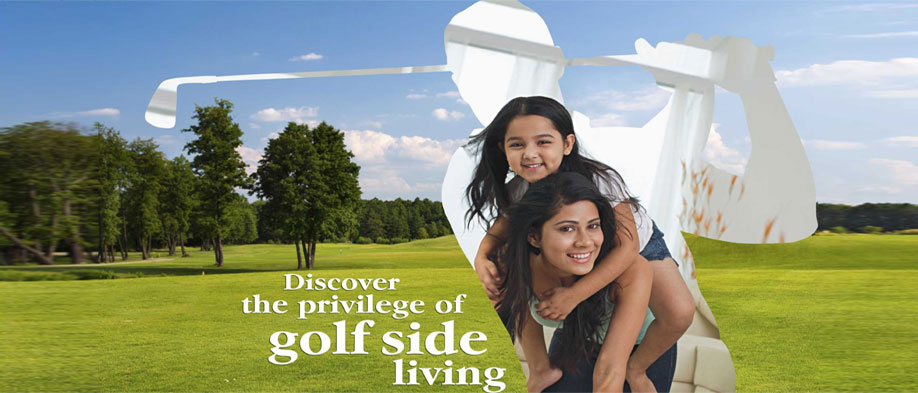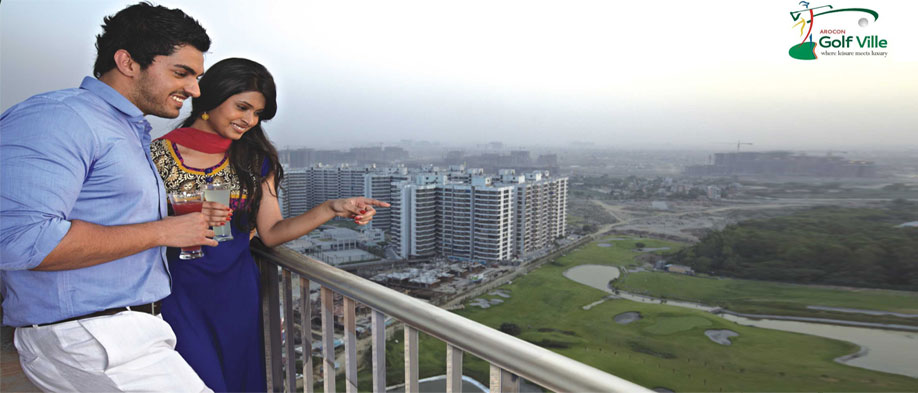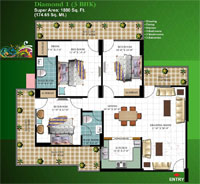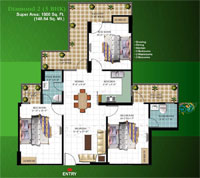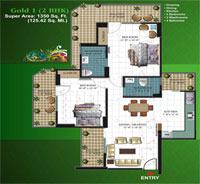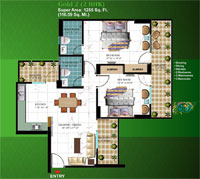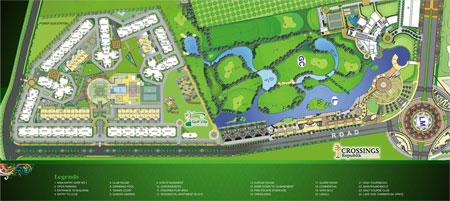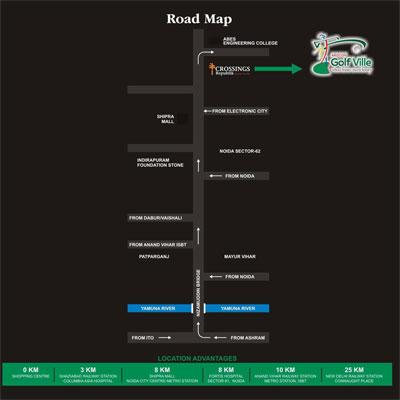Arocon Golf Ville |
 |
Overview
Arocon- Golf Ville is an important part of 'Crossings Republik', an award winning 360 acre township designed by the word famous architecture firm from USA- ‘Sasaki associates Inc’. This township is well equipped with the latest facilities that a modern lifestyle requires. It has a unique design that affirms a world-class lifestyle and a prestigious accommodation. It offers spectacular facilities like a golf course, malls, retail-outlets, convenient shopping centers, office spaces, hospitals, nursery, primary and secondary schools, sports facilities, township .
'Crossings Republik' connects you with nature in many ways. It offers you an international level landscape with walkways, a wonderful cycling track, pedestrian subways, a beautiful lake within the golf course, lake side food courts, arterial and central greens. This makes it a true masterpiece that one desires to own. 'Crossings Republik' is strategically located on NH-24, just 25 km from 'Connaught Place' which is the center of the National Capital- Delhi. It is just 6 km from 'Electronic City', Noida and just 3 km away from Ghaziabad railway station. 'Arocon Golf Ville' is designed by the 'Atkins Consultants', an international architectural and structural design company.
Specifications
| Structure: | Earthquake resistant framed structure designed by highly experienced structural engineers and design approved by IIT. |
| Electrical: | ISI PVC conduits, ISI Fire Retardant multi strand electrical wires. Legrand or equivalent make MCB Boxes, MCB's and modular switches. Intercom facility. |
| Walls & Ceiling finish: | Plaster of Paris smooth finish on walls & ceilings. Dulux or equivalent Plastic paint with putty will be applied on walls & ceilings in pleasing shades. |
| Flooring: | 800 mm x 800 mm designer vitrified tiles with skirting in drawing/dining room & kitchen. 600 mm x 600 mm vitrified tiles with skirting in bedrooms 300 x 300 mm ceramic tiles in wash rooms & balconies. |
| Kitchen: | Granite working top with stainless steel sink & faucet. Individual RO water system. Ceramic tiles on 2 feet dado above the working top and 5 feet from the floor level on remaining wall. Gas pipe line in the balcony. |
| Washrooms: | Plumbing done with Prince or equivalent UPVC/CPVC pipes. Ceramic sanitaryware. Designer wall tiles up to door level. Supreme or equivalent chrome plated bath fittings |
| Doors: | Door frames of size 8' height & section of 6” x 2.5” of Maranti wood with Dulux or equivalent mat finish enamel. 32 mm thick ISI waterproof laminated flush doors. Good quality Stainless Steel hardware |
| Windows: | Window frames of section of 6” x 2.5” of Maranti wood with Dulux or equivalent mat finish enamel. Good quality stainless steel hardware. Glass window shutters of Maranti wood with Dulux or equivalent mat finish enamel. |
| Staircase: | Udaipur Green marble steps with MS railings. |
| Exterior: | Rustic texture paint with the coatings of Asian Apex or equivalent exterior emulsion. |
